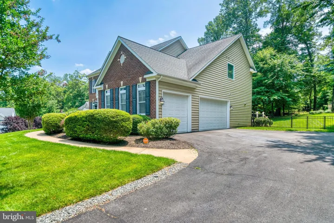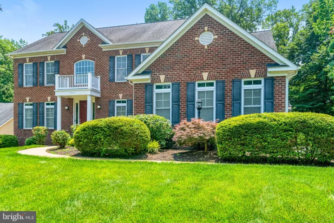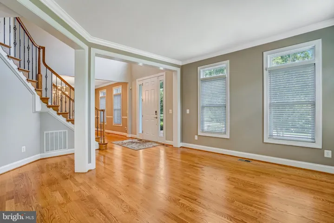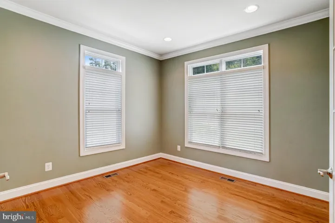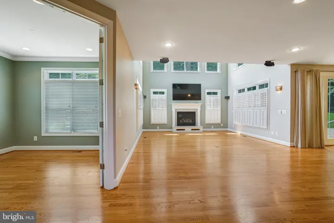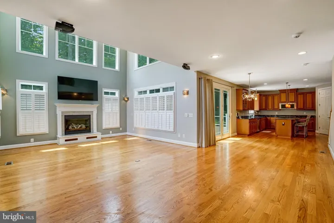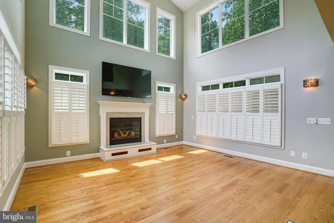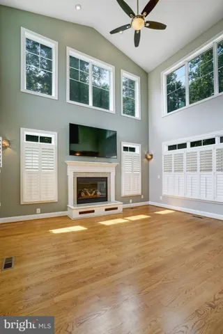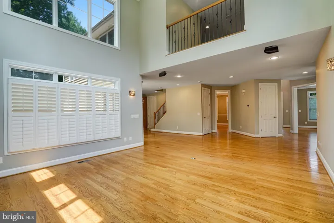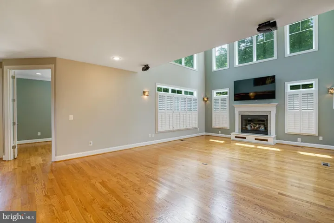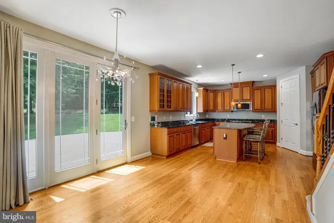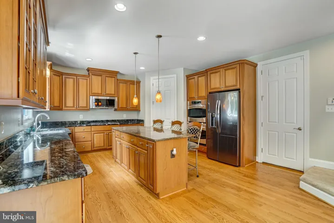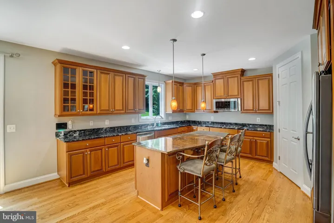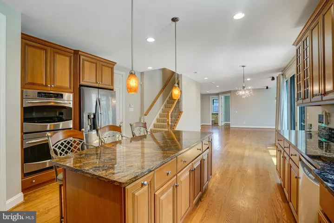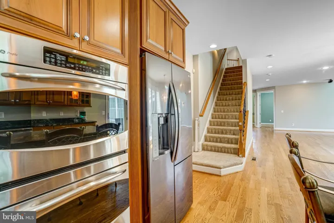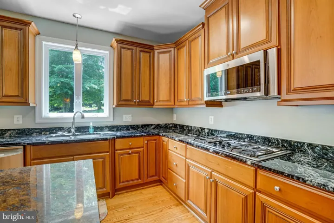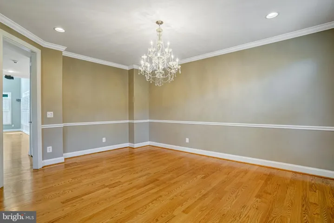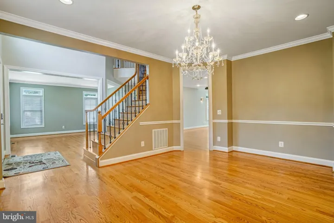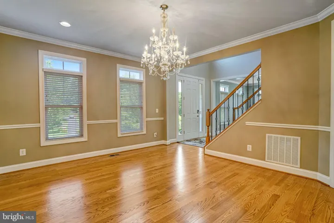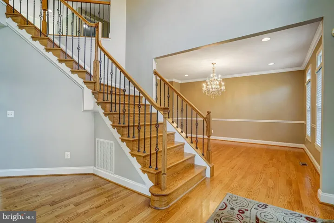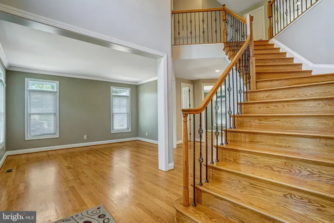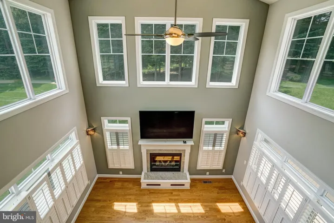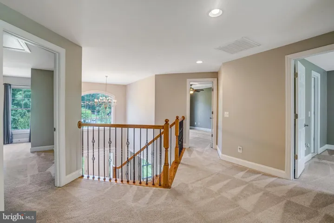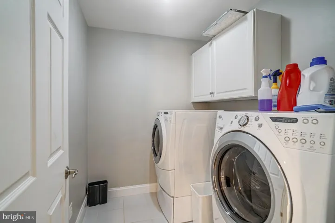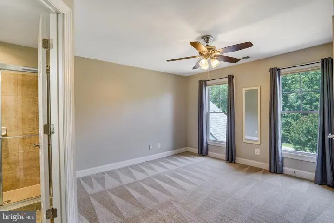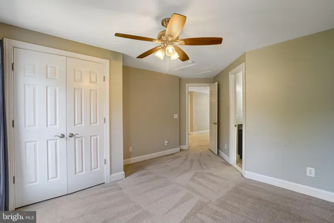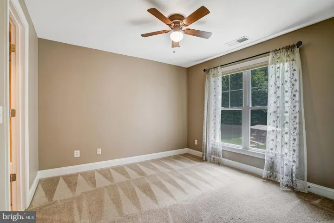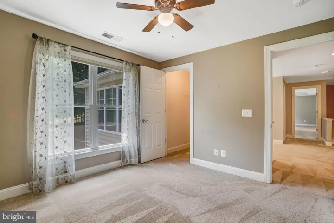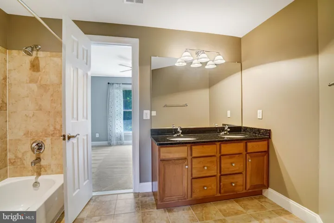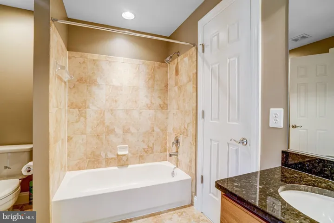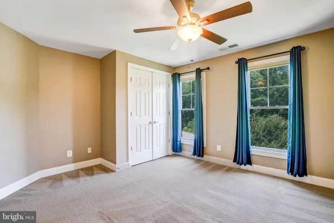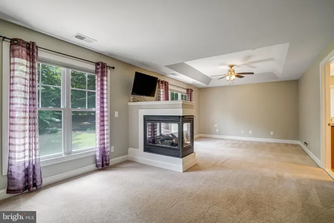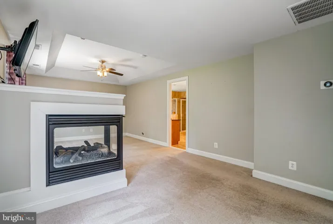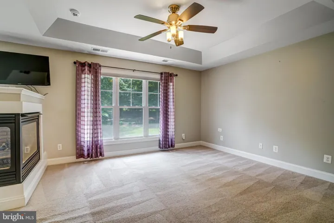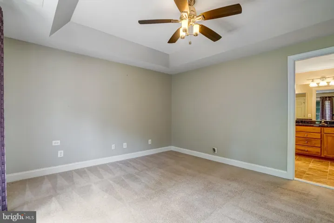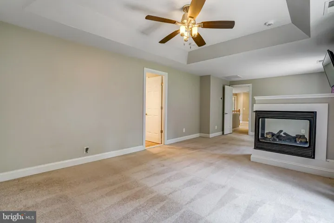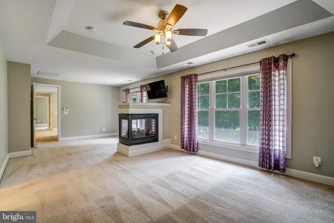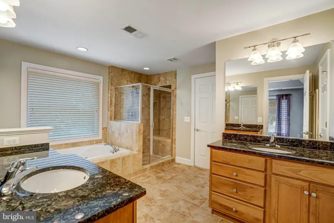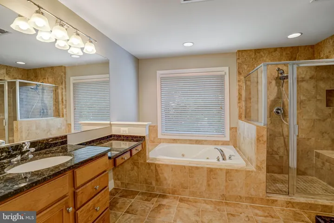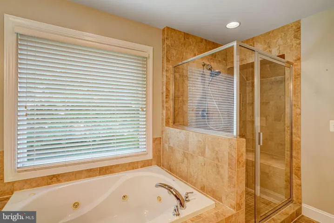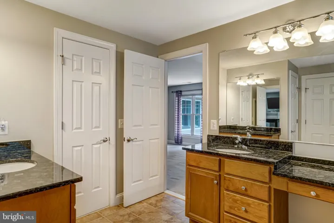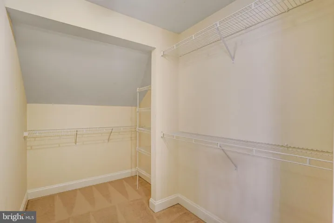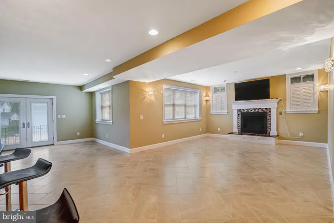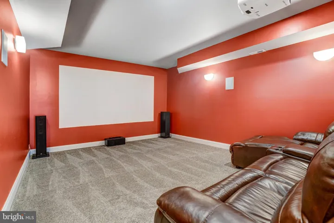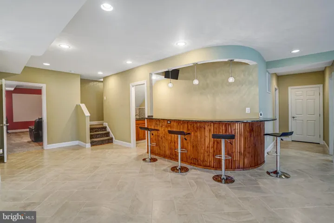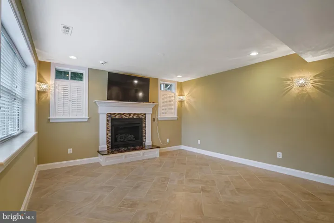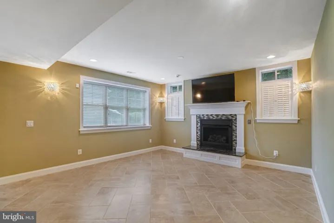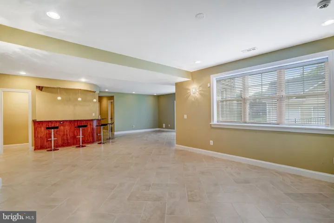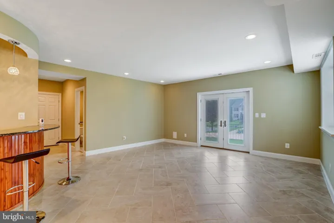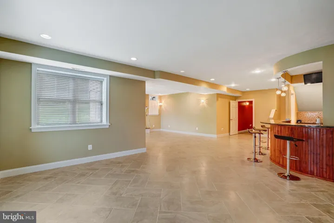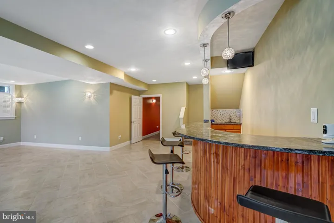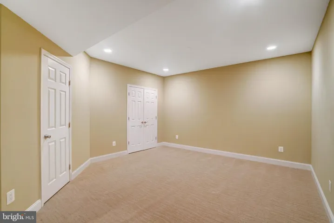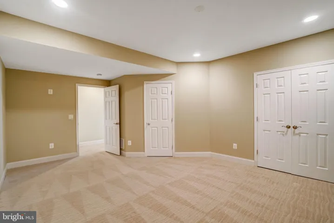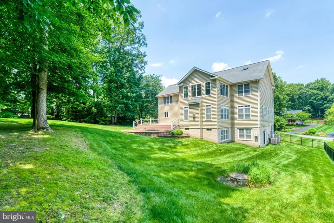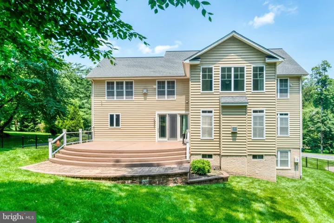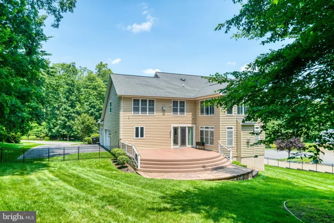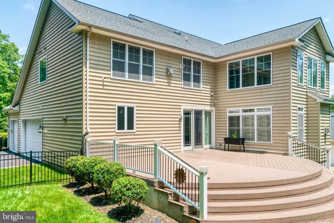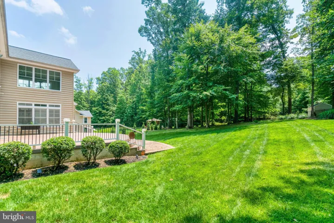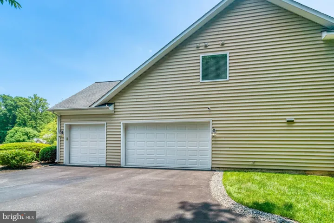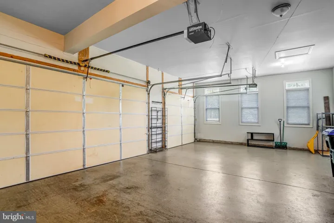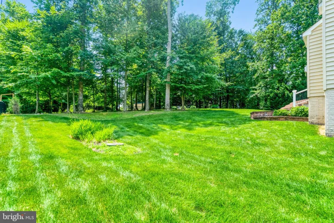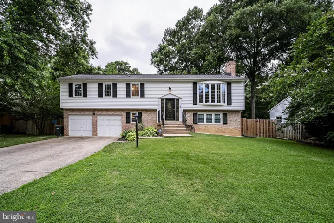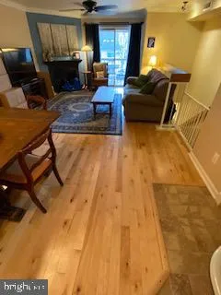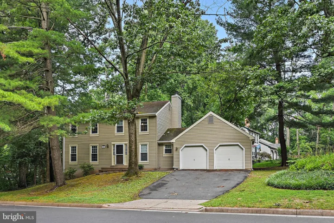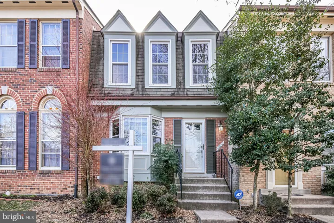9045 JOHN SUTHERLAND LANE, Lorton, VA 22079
- $5,400
9045 JOHN SUTHERLAND LANE, Lorton, VA 22079
- $5,400
Overview
- Residential Lease
- 4
- 5
- 3.0
- 2011
Description
Your executive level home awaits! Nestled at the end of a quiet cul-de-sac on nearly an acre in the sought-after Occoquan Overlook community, this elegant Hamill model offers refined living with space to relax, work, and entertain. A grand two-story foyer welcomes you in, flanked by formal living and dining rooms with classic crown molding and rich hardwood floors throughout the open main level.
The sunlit home office sits near the powder room, while the spacious family room impresses with soaring ceilings, a gas fireplace, and abundant natural light. The gourmet kitchen features cherry cabinetry, granite countertops, stainless steel appliances, and a center island—opening to a bright breakfast area and deck access through triple-panel glass doors.
Upstairs, the extensive primary suite boasts a tray ceiling, walk-in closet, and cozy sitting room with a three-sided fireplace. The spa-like en suite includes dual vanities, jetted tub, and separate shower. Three additional bedrooms offer well-appointed baths, including a private en suite.
The finished walkout basement is ideal for entertaining, with a herringbone-tiled floor, granite-topped wet bar, spacious rec and game rooms, a home theater, full bath, and a flexible den or fifth bedroom. Beautiful backyard deck with newly fenced yard rounds out the multiple options for entertaining in this exclusive community! Available now.
Address
Open on Google Maps-
Address: 9045 JOHN SUTHERLAND LANE
-
City: Lorton
-
State/county: VA
-
Zip/Postal Code: 22079
-
Area: OCCOQUAN OVERLOOK
-
Country: US
Details
Updated on July 18, 2025 at 2:04 pm-
Property ID HZVAFX2240996
-
Price $5,400
-
Land Area 0.83 Acres
-
Bedrooms 4
-
Bathrooms 5
-
Garages 3.0
-
Garage Size x x
-
Year Built 2011
-
Property Type Residential Lease
-
Property Status Closed
Additional details
-
Association Fee 135.0
-
Roof Architectural Shingle
-
Sewer Septic = # of BR
-
Cooling Central A/C,Zoned
-
Heating Heat Pump(s)
-
Flooring Hardwood,Carpet,Tile/Brick,CeramicTile
-
County FAIRFAX-VA
-
Property Type Residential Lease
-
Parking Asphalt Driveway
-
Elementary School HALLEY
-
High School SOUTH COUNTY
-
Architectural Style Colonial
Features
Mortgage Calculator
-
Down Payment
-
Loan Amount
-
Monthly Mortgage Payment
-
Property Tax
-
Home Insurance
-
PMI
-
Monthly HOA Fees




